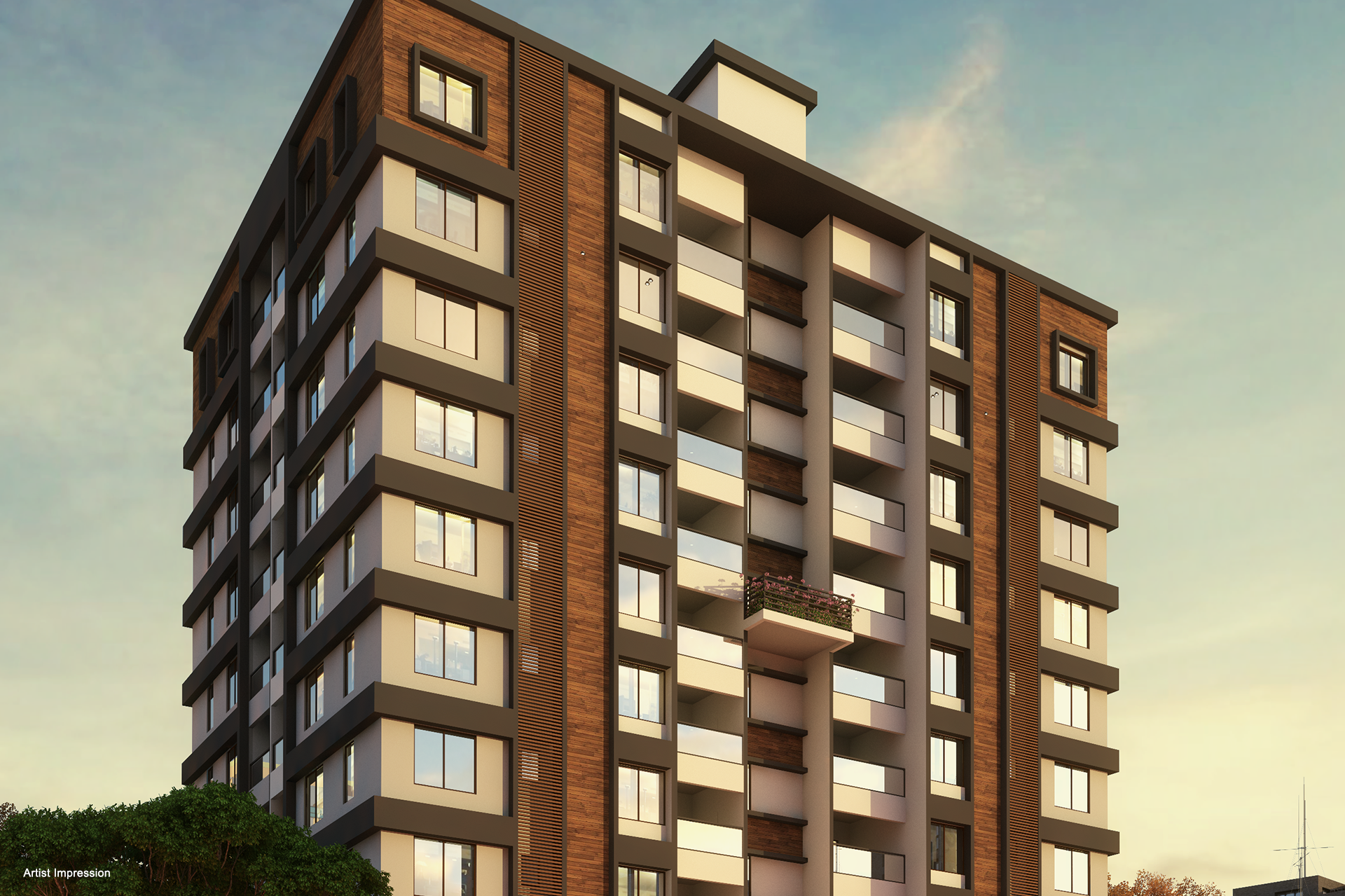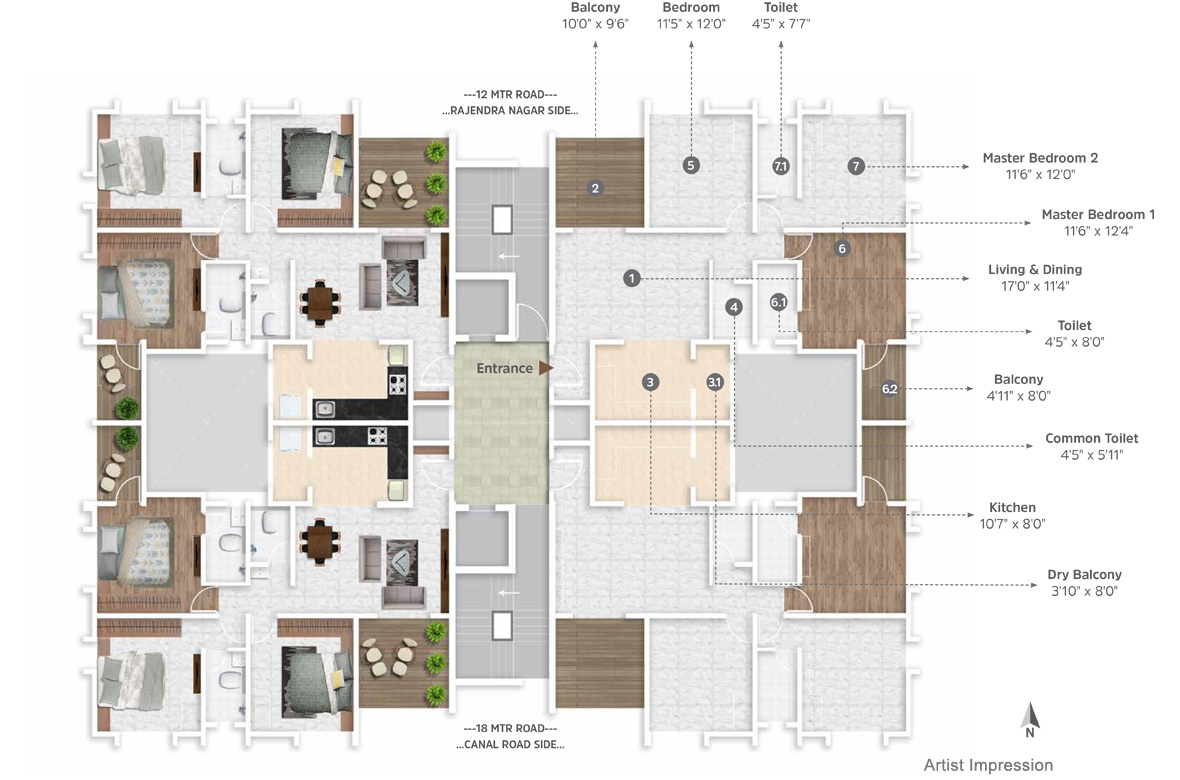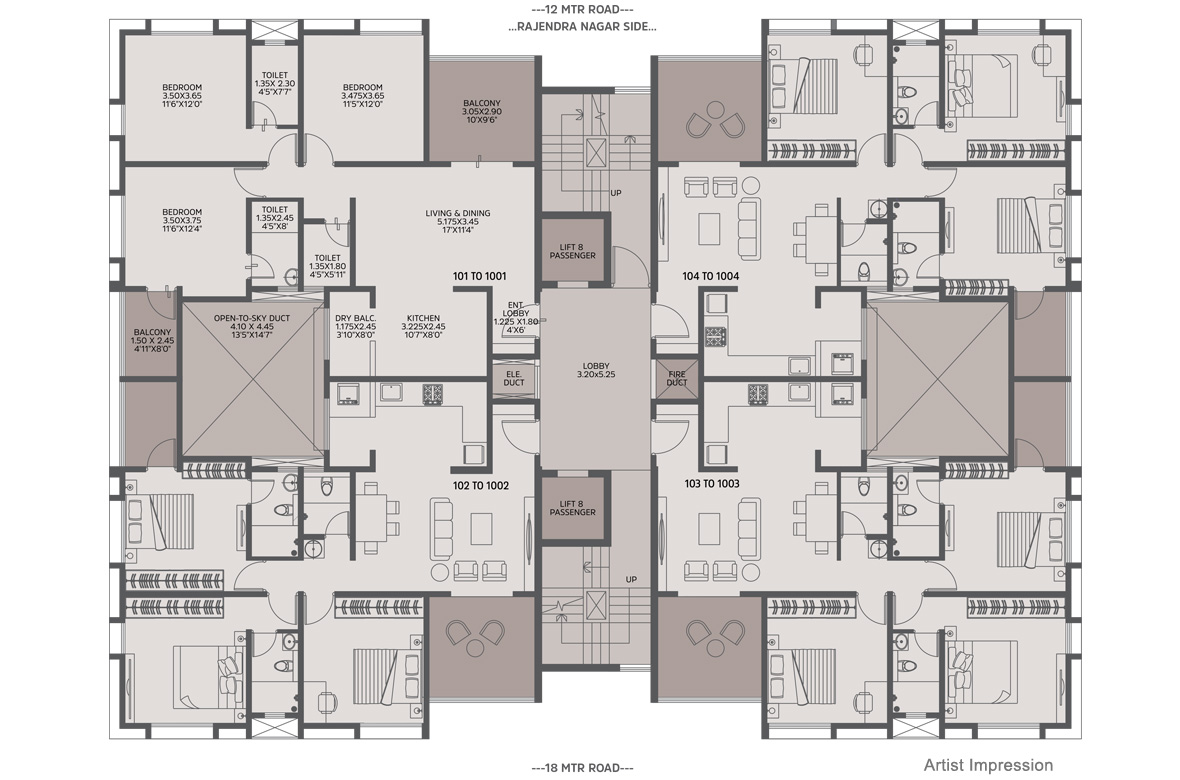Floor Plan
Perfect Experience
A home is made with a lot of nitty-gritty. At Vikrant, all the aspects like common amenities and indoor specifications of each apartment are taken care of, to ensure a fulfilling home experience. A fine balance of premium quality and thoughtful variety creates the perfect indoor experience.
Features
Attractive entrance lobby
Passages with LED fittings
Two lifts of Otis / Kone or equivalent
Generator backup for lift, staircase
Reading hall / Waiting lounge
Rainwater harvesting system
Solar water heater system
Firefighting system for the building
Security cabin at main entrance
Secure access at parking level
Individual letter box and name plates for each flat
Attractive and secure compound wall
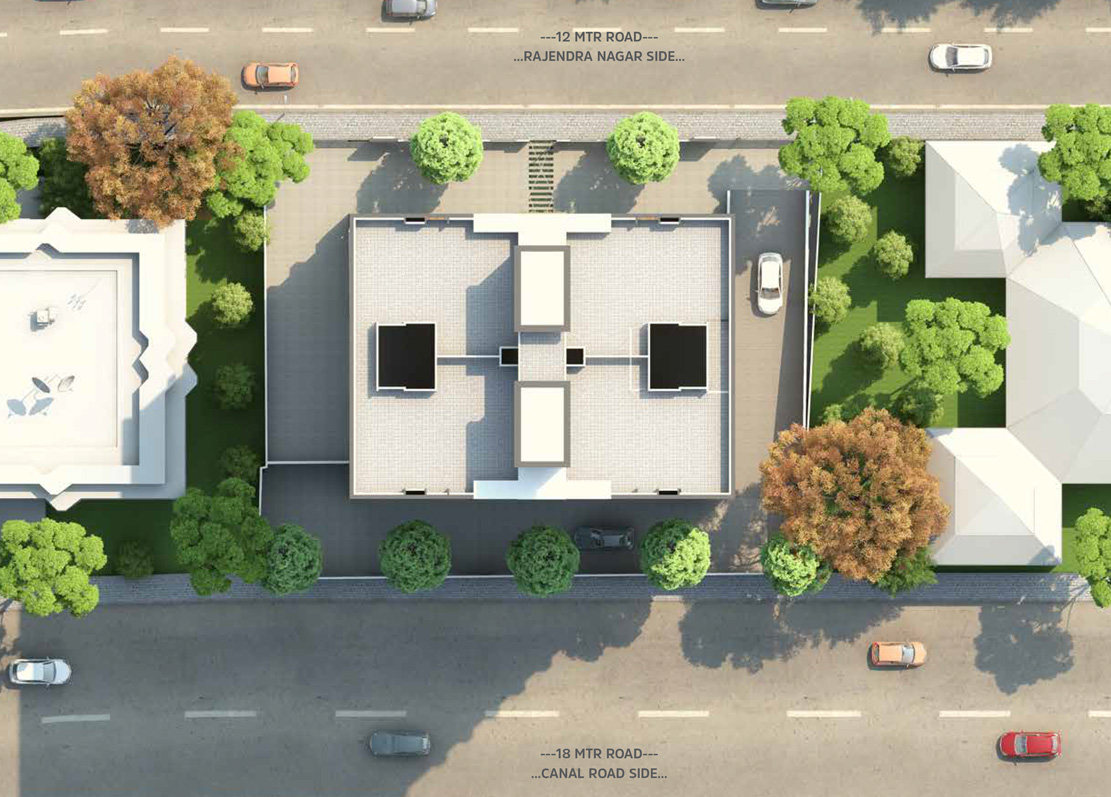
Perfect
Detailing
Credit
-
VK:a
Architect
-
JW CONSULTANTS LLP
Structural Consultant
-
SKYLINE MEP CONSULTANTS
Plumbing and Electrical Consultant
-
AN Image
Visualisation
-
SETU ADVERTISING
Brand Consultant
Simply Premium
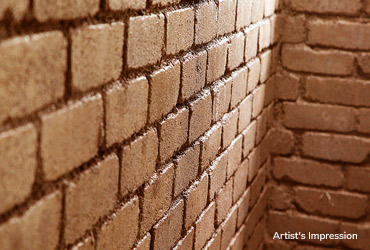
STRUCTURE AND MASONARY
- Earthquake-resistant RCC frame structure
- Minimum RCC grade of M-25 as specified by structural consultant
- External wall: 6" thick AAC blocks
- Internal wall: 4" thick AAC blocks
- 100% waterproof frame structure
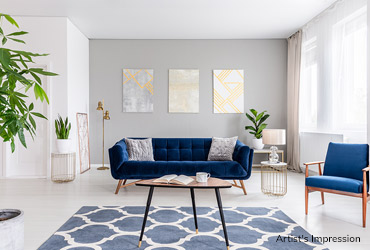
PLASTER AND PAINTING
- POP finish internal plaster
- Sand-faced double coat external plaster
- External weather-proof paint for the entire building
- Oil bound distemper for internal walls of flats
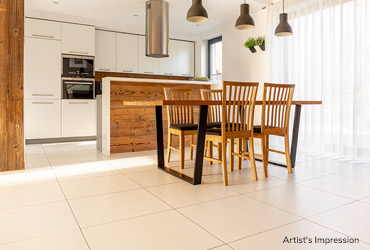
FLOORING
- 800 mm X 800 mm vitrified tiles flooring for entire flat
- Skirting will be provided
- Anti-skid flooring in all attached terraces and bathrooms
- Tiling till beam bottom in bathrooms
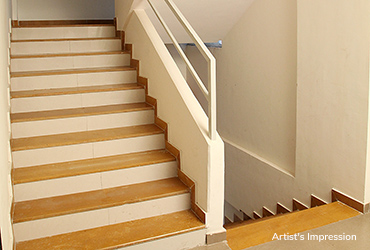
STAIR CASE
- Anti-skid flooring for trades
- Matching anti-skid tiles for landing
- MS railing
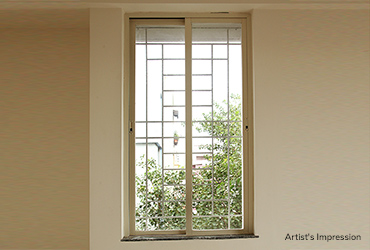
DOORS AND WINDOWS
- Decorative entrance door with quality fittings
- Good quality waterproof internal flush doors
- Powder-coated aluminum sliding windows with mosquito nets
- MS safety grill for windows in living room, bedroom & kitchen
- Granite window sill for all windows
- Cylindrical locks will be provided

KITCHEN
- Granite top platform having (10' running ft ) width of approx. 2'3" with stainless steel sink (Nirali make or similar)
- Tiling under otta will be provided
- Glazed tiles till lintel level in kitchen
- Provision for exhaust fan
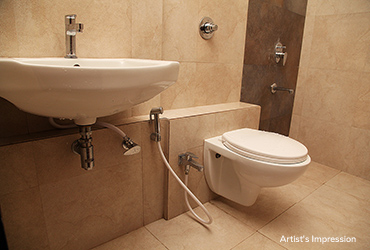
BATHROOM
- Anti-skid ceramic flooring with designer dado tiles
- White sanitaryware (Parryware / Hindware or equivalent)
- Hot and cold diverter for all shower areas (Jaquar or equivalent)
- Concealed plumbing in UPVC
- Provision for exhaust fan
- Provision for boiler / geyser point
- Wall mounted commodes
